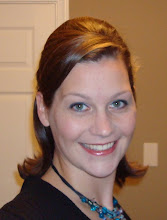

I love having a garage to park in, complete with garage door opener. (Seriously, the littlest things make me so excited!) It makes it much easier to get the boys in and out of the van since they are relatively contained.

The front door and entryway. You will notice that Latham is in quite of few of these pictures - he followed me around the house and wanted to be in all of them.

The view of the living room from the entryway. We have yet to put pictures on the walls (you'll notice them stacked by the window) and put up window treatments, but that'll all come in time.

The living room as seen from the kitchen. The room dwarfs our furniture - perhaps a new living room set will be in the future too?

My kitchen - complete with fresh baked banana bread on the stovetop. My new range is gas, which I have never had before.

The kitchen and dining space. Notice the backyard; we have just less than an acre.

The kitchen and dining area as seen from the living room. I love how open it all is!

The master bedroom - our sleigh bed actually fits. Notice the hot tub just outside! We also have a huge master bathroom and walk-in closet.

Officially an office, but for now being used for a nursery although Finnian is still in our bed with me (and Daddy is bunking with the boys). We moved one of the boys' old beds in there so that I have a place to crash during night feedings once he moves in. This is a perfect space for the nursery since it is nice and close to our room; the Master is on the main floor, and all the other bedrooms are upstairs.

Another view of the nursery/office.

The boys' room. When we were moving we asked them if they wanted to share a room or if they would each like their own - they said they wanted to keep sharing a room. Collin got them a new set of bunkbeds (the T-shaped kind; the top bunk is parallel with the wall and the bottom bunk is perpendicular, with drawers and a desk on either side). Again we decided not to set them up since we are convinced great bodily harm would happen to each boy if they were given a ladder and a bed to jump on to.

Latham's side of the room.

The upstairs landing. Along with the boys' room, there are two more bedrooms, a full bathroom and a bonus room upstairs.

The bonus/play room upstairs. When they get to be teenagers we'll put some couches up here and a TV - what a great place it will be to hang out with friends!
I also have a half bath and a mud/laundry room off the kitchen on the main floor. I am super excited to not have to do laundry in a cold garage any more like I had to at the old house.

Before we moved in we had the interior of the house painted. This is the "before" picture - lime green and purple...yikes! The previous owners had made some very interesting paint color choices throughout the whole house.
 We are all settled in, and are loving every minute of being a family of five!
We are all settled in, and are loving every minute of being a family of five!

No comments:
Post a Comment